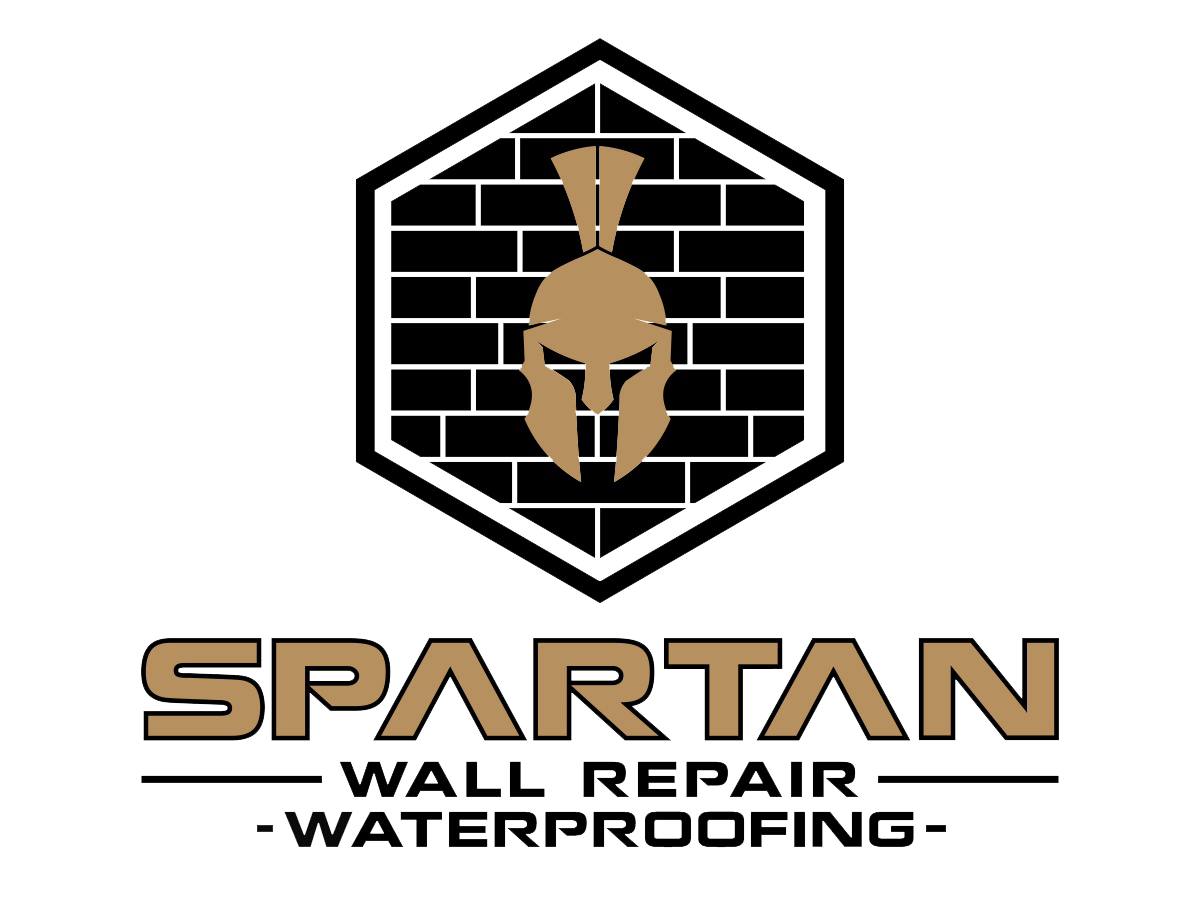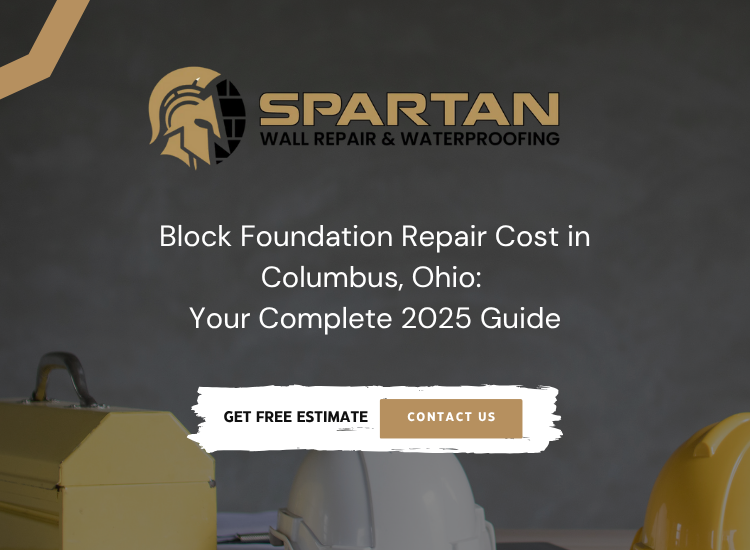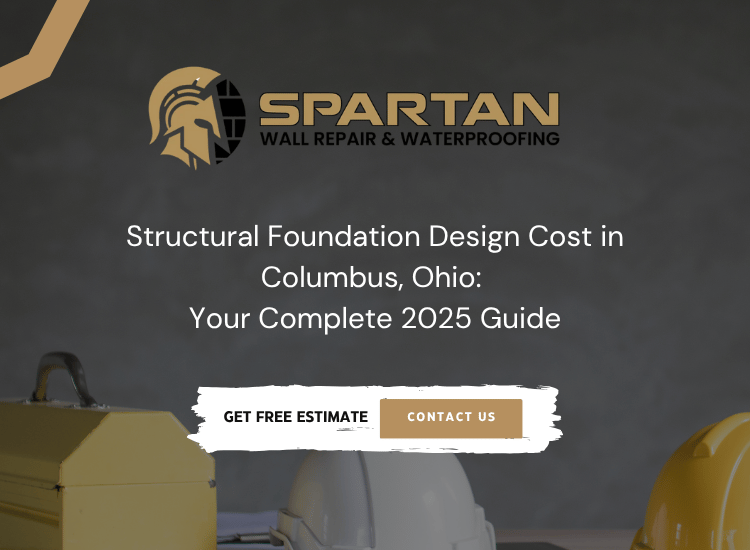Residential foundation design costs range from $350 to $800 for basic inspections, with comprehensive design plans costing $2,000 to $8,500. Understanding design considerations and structural calculations helps Columbus homeowners ensure proper foundation performance for their investment.
Proper residential foundation design requires careful analysis of soil conditions, load calculations, and structural specifications. As emphasized by ClearCalcs, a leading structural engineering platform used by engineers worldwide, the foundation design process involves multiple critical steps from initial soil investigation to final construction documentation.
This comprehensive approach ensures foundations can withstand external loads while maintaining structural stability throughout the building’s lifespan, making it essential for Columbus homeowners to understand the design process and associated costs.
Cost Overview
Residential foundation design costs vary based on project complexity and engineering requirements. Here’s what Columbus homeowners can expect:
Low-End Costs:
- Basic foundation inspection: $350 to $750
- Simple footing calculations: $300 to $1,000
- Load-bearing wall analysis: $250 to $1,000
- Structural engineer consultation: $100 to $220 per hour
Average Costs:
- Comprehensive foundation design: $2,000 to $8,500
- Structural engineering fees: 1% to 5% of construction cost
- Foundation inspection and report: $400 to $1,200
- Residential design drawings: $500 to $3,000
High-End Costs:
- Complex foundation systems: $5,000 to $15,000
- New construction engineering: $7,500+ (2.5% of construction budget)
- Specialized foundation analysis: $3,000 to $10,000
- Complete structural calculations package: $5,000 to $12,500
Design Process Breakdown:
- Initial site assessment: $300 to $900
- Soil investigation and testing: $1,000 to $5,000
- Structural calculations and analysis: $500 to $2,500
- Construction drawings and specifications: $1,000 to $5,000
- Permit documentation: $300 to $1,500
According to ClearCalcs, residential foundation design requires accurate analysis of load paths, soil-structure interaction, and code compliance to ensure long-term structural integrity.
What Affects Foundation Design Costs
Several factors influence residential foundation design costs in Columbus:
Soil Conditions and Site Characteristics: Columbus’s varied soil conditions significantly impact design complexity. The region’s clay soils, groundwater levels, and seasonal freeze-thaw cycles require specialized engineering analysis. Key considerations include:
- Soil bearing capacity and settlement potential
- Groundwater conditions and drainage requirements
- Seasonal soil movement and frost depth
- Site accessibility and terrain challenges
Building Size and Structural Requirements: Foundation design costs scale with building size and complexity:
- Single-story homes: Lower design complexity, reduced costs
- Multi-story structures: Increased load analysis, higher costs
- Complex architectural features: Specialized engineering requirements
- Foundation type selection: Shallow vs. deep foundation systems
Load Analysis and Calculations: Modern residential foundation design requires comprehensive load analysis including:
- Dead loads (permanent structural weight)
- Live loads (occupancy and furniture)
- Environmental loads (wind, snow, seismic)
- Load combinations and safety factors
Building Code Compliance: Columbus building codes and permit requirements affect design scope:
- International Residential Code (IRC) compliance
- Local zoning and setback requirements
- Seismic and wind load specifications
- Accessibility and safety standards
Technology and Software Requirements: Professional foundation design utilizes advanced engineering software like ClearCalcs for:
- Structural calculations and load analysis
- Finite element analysis for complex conditions
- Code compliance verification
- Dynamic load linking between structural elements
DIY vs. Professional Design
What Homeowners Can Do:
- Basic site observation and documentation
- Preliminary load estimation for simple structures
- Coordination with contractors and architects
- Research of local building requirements
Professional Design Requirements: Residential foundation design requires licensed structural engineers due to:
- Complex mathematical calculations and load analysis
- Soil-structure interaction modeling
- Building code compliance and safety requirements
- Professional liability and insurance considerations
As noted by ClearCalcs, professional structural engineering platforms provide capabilities that aren’t accessible to non-professionals, including advanced calculation libraries, code compliance checking, and dynamic load analysis.
Risks of Inadequate Design:
- Structural failure and safety hazards
- Foundation settlement and cracking
- Code violations and permit delays
- Insurance complications and liability issues
- Costly construction modifications and repairs
Why Professional Foundation Design is Worth It
Structural Safety and Performance: Professional engineers ensure foundations safely support all anticipated loads throughout the building’s lifespan. This includes proper analysis of dead loads, live loads, and environmental forces.
Code Compliance and Permitting: Licensed engineers provide stamped drawings required for building permits. Their expertise ensures compliance with local building codes, preventing costly delays and construction issues.
Cost Optimization Through Proper Design: Professional design optimizes material usage and construction methods. Engineers can suggest cost-effective alternatives while maintaining structural integrity, potentially saving thousands in construction costs.
Long-Term Durability: Proper foundation design considers factors like soil settlement, environmental conditions, and structural aging. This prevents future problems that could be exponentially more expensive to address.
Advanced Analysis Capabilities: Modern engineering software like ClearCalcs enables:
- Dynamic load linking between structural elements
- Automated code compliance checking
- Optimized member sizing and material selection
- Comprehensive structural analysis and reporting
Regional Pricing Differences
Columbus benefits from competitive Midwest pricing with specific regional considerations:
Columbus vs. Other Markets:
- Columbus: $2,000-$8,500 for residential foundation design
- Chicago: $2,500-$10,000 (higher urban costs, stricter codes)
- Cleveland: $2,200-$9,000 (Great Lakes environmental factors)
- Cincinnati: $1,800-$8,000 (similar soil conditions)
- East Coast markets: $4,000-$15,000 (higher labor costs, seismic requirements)
Ohio-Specific Factors:
- Clay soil requires specialized foundation analysis
- Moderate seismic activity compared to other regions
- Freeze-thaw cycles affect foundation depth requirements
- Established engineering infrastructure maintains competitive pricing
Design Considerations for Columbus Homes
Soil-Structure Interaction: Columbus’s clay soils present unique challenges requiring careful analysis of:
- Soil bearing capacity and allowable pressures
- Settlement predictions and differential movement
- Seasonal moisture variations and soil movement
- Proper drainage design and waterproofing
Environmental Factors: Central Ohio’s climate affects foundation design through:
- Frost depth requirements (typically 32-36 inches)
- Groundwater fluctuations and drainage needs
- Temperature cycling and thermal effects
- Precipitation patterns and storm water management
Foundation Type Selection: Common foundation types for Columbus homes include:
- Shallow foundations (spread footings): Most economical for stable soils
- Deep foundations (piers/piles): Required for poor soil conditions
- Basement foundations: Popular for additional living space
- Crawl space foundations: Cost-effective for moderate climates
Modern Design Tools and Technology
Engineering Software Capabilities: Platforms like ClearCalcs provide:
- Comprehensive structural calculation libraries
- Dynamic load linking between elements
- Automated code compliance verification
- Professional documentation and reporting
Calculation Accuracy and Efficiency: Modern software eliminates manual calculation errors through:
- Automated mathematical computations
- Built-in code reference and compliance checking
- Dynamic updates when design parameters change
- Standardized calculation methodologies
FAQ – Residential Foundation Design
How long does foundation design take? Typical residential foundation design takes 1-3 weeks depending on complexity. Simple projects may be completed in days, while complex designs requiring soil analysis may take 4-6 weeks.
What information do I need to provide for foundation design? Engineers need architectural plans, soil test results, local building codes, site conditions, and specific load requirements. The more complete the information, the more accurate the design.
Can foundation design be modified during construction? Yes, but modifications require additional engineering analysis and may affect permits. Changes during construction are more expensive than proper initial design.
How do I know if my foundation needs professional design? Any new construction, significant modifications, or structural concerns require professional engineering. Licensed engineers are required for permit applications in most jurisdictions.
What’s included in foundation design deliverables? Typical deliverables include structural calculations, construction drawings, material specifications, and stamped documentation for permit submission.
External Resources for Additional Information
For more detailed information on foundation design principles and engineering standards, consider these authoritative resources:
- ClearCalcs Foundation Design Tutorials – Comprehensive overview of residential foundation design considerations
- ENERCALC Foundation Design Modules – Professional foundation calculation software and methodology
- International Code Council (ICC) – Building code standards and compliance resources
Contact Spartan Wall Repair for Foundation Solutions
When your residential foundation requires expert attention, Spartan Wall Repair provides comprehensive services backed by 15 years of Columbus-area experience. Our team understands the unique challenges of Central Ohio’s soil conditions and building requirements.
Our Foundation Expertise:
- ✓ Professional foundation assessments and inspections
- ✓ Structural analysis and engineering coordination
- ✓ Foundation repair and reinforcement solutions
- ✓ Waterproofing and drainage system design
- ✓ Preventive maintenance and monitoring programs
Why Columbus Homeowners Choose Spartan Wall Repair:
- Local Experience: 15 years serving Columbus and surrounding areas
- Proven Results: 5.0-star rating from 43 satisfied customers
- Comprehensive Service: From assessment to repair completion
- Licensed & Insured: Professional credentials and full insurance coverage
- Emergency Response: Available when you need us most
Get Professional Foundation Assessment: Contact Spartan Wall Repair today for thorough evaluation and expert recommendations tailored to your specific needs.
Contact Information:
- Address: 14191 State Rd, Ostrander, OH 43061
- Phone: (614) 368-7612
- Online: Google Business Profile
Service Hours:
- Monday through Friday: 8:00 AM – 6:00 PM
- Saturday: 8:00 AM – 6:00 PM
- Sunday: Closed
Connect With Us:
- Facebook Page – Educational content and project updates
- Instagram – Behind-the-scenes and customer testimonials




