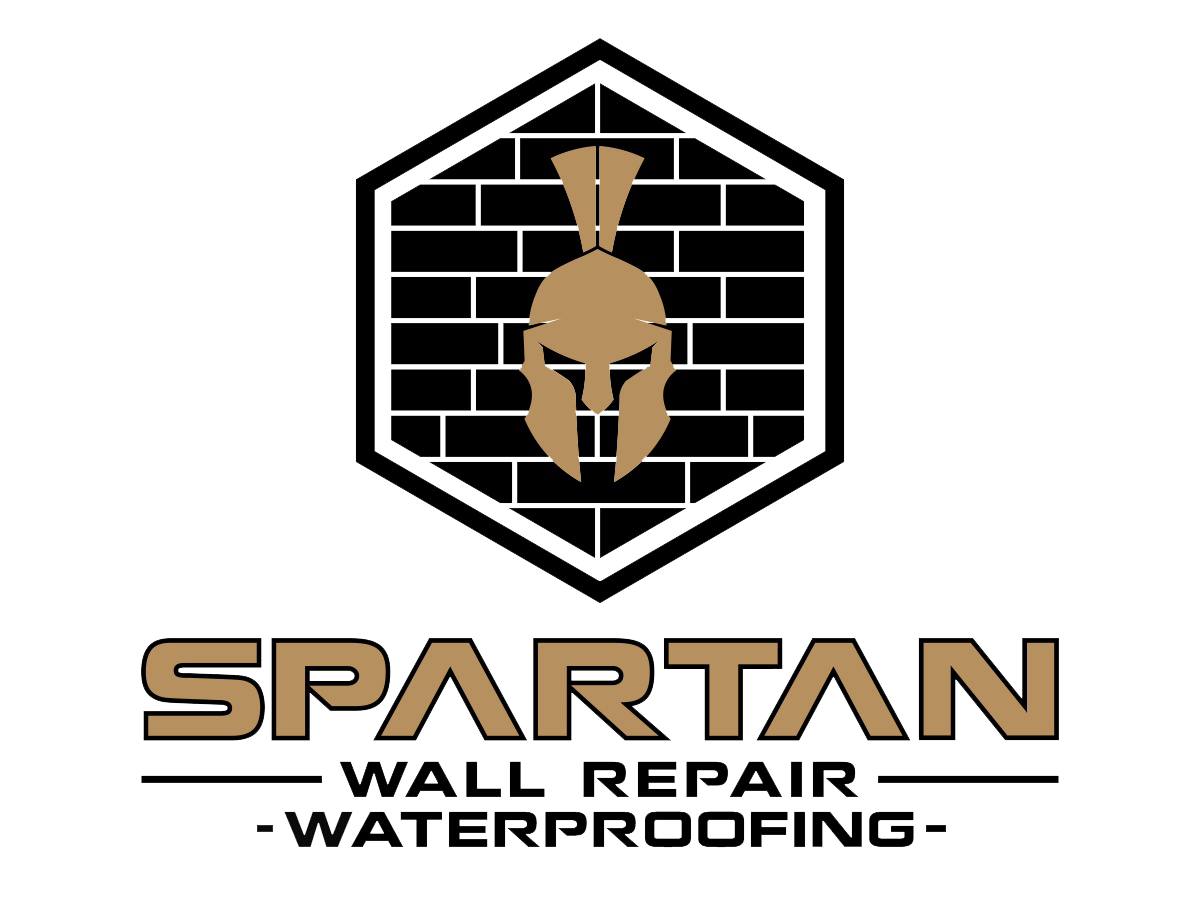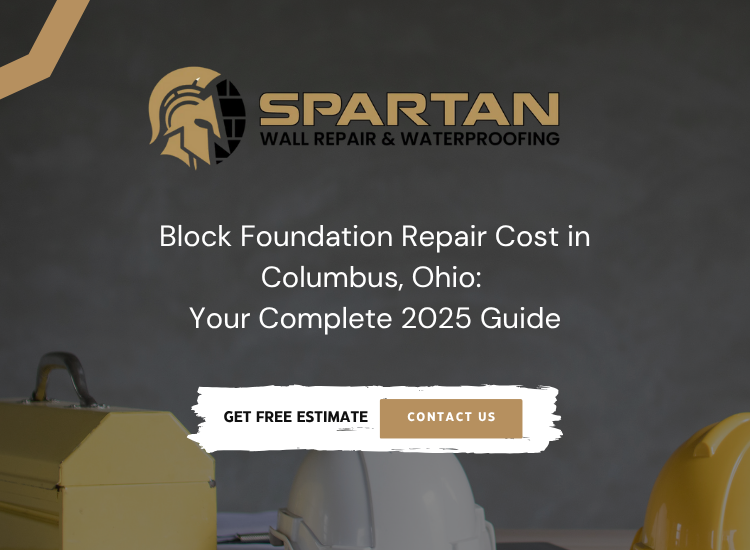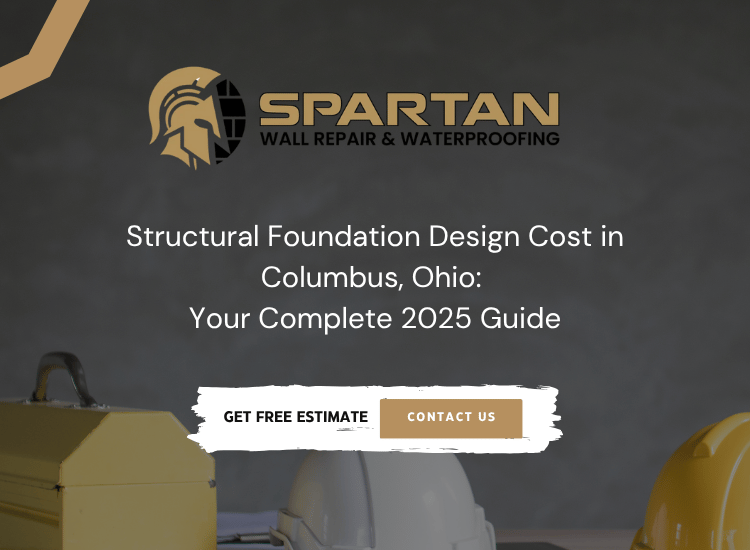Structural foundation design costs range from $300 to $2,500 for residential plans, with comprehensive geotechnical surveys adding $1,000 to $5,000. Understanding the complete design process helps Columbus homeowners make informed decisions about their foundation investment.
Proper structural foundation design is the cornerstone of any successful construction project. As emphasized by Exactus Engineering, a leading structural engineering firm, the foundation design process involves careful analysis of soil conditions, building loads, and environmental factors to ensure long-term structural integrity and safety.
This comprehensive approach to foundation design starts with detailed soil analysis and culminates in construction-ready plans that comply with local building codes and optimize both safety and cost-effectiveness.
Cost Overview
Structural foundation design costs vary significantly based on project scope and complexity. Here’s what Columbus homeowners can expect:
Low-End Costs:
- Basic foundation inspection: $300 to $750
- Simple footing design: $500 to $1,500
- Basic soil testing: $672 to $1,000
- Residential engineer consultation: $70 to $150 per hour
Average Costs:
- Comprehensive foundation design: $1,500 to $5,000
- Structural engineer fees: $2,000 to $8,500 for residential projects
- Geotechnical survey: $1,000 to $5,000
- Professional drafting: $300 to $2,500 per plan set
High-End Costs:
- Complex foundation systems: $5,000 to $15,000
- Deep foundation design: $10,000 to $25,000
- Comprehensive site analysis: $3,000 to $10,000
- Large-scale residential projects: Up to $12,500 (2.5% of construction budget)
Design Phase Breakdown:
- Site assessment and soil analysis: $1,000 to $5,000
- Load calculations and structural analysis: $500 to $2,500
- Foundation design and specifications: $1,000 to $5,000
- Construction drawings and documentation: $500 to $2,500
According to Exactus Engineering, the foundation design process requires close coordination between structural engineers, geotechnical engineers, and architects to ensure optimal results.
What Affects Foundation Design Costs
Several factors influence the total cost of structural foundation design in Columbus:
Site Conditions and Soil Properties: Columbus’s diverse soil conditions significantly impact design complexity. The region’s clay soils, variable groundwater levels, and freeze-thaw cycles require specialized engineering analysis. Geotechnical surveys cost $1,000 to $5,000 and include:
- Soil bearing capacity testing
- Settlement analysis
- Groundwater evaluation
- Slope stability assessment
Building Size and Complexity: Larger homes require more extensive foundation systems. A 2,000-square-foot home might need twice as many support elements as a 1,000-square-foot home, potentially doubling design costs. Complex architectural features like walkout basements or multi-level foundations increase engineering requirements.
Foundation Type Selection: Different foundation types have varying design complexities:
- Shallow foundations (spread footings): Less complex, lower design costs
- Deep foundations (piers, piles): More complex analysis, higher costs
- Specialty foundations (retaining walls, slopes): Require specialized expertise
Regulatory Requirements: Columbus building codes and permit requirements affect design scope. Engineers must ensure compliance with:
- International Building Code (IBC) standards
- Local zoning requirements
- Environmental regulations
- Accessibility standards
Project Timeline and Urgency: Rush projects or tight deadlines may incur premium fees from engineering firms.
DIY vs. Professional Design
What Property Owners Can Do:
- Preliminary site assessment
- Basic soil composition observation
- Initial load estimation for simple structures
- Coordination with contractors and architects
Professional Design Requirements: Structural foundation design requires licensed professional engineers due to:
- Complex load calculations and structural analysis
- Soil-structure interaction modeling
- Code compliance requirements
- Liability and insurance considerations
As Exactus Engineering notes, proper foundation design requires advanced software for finite element analysis, soil modeling, and structural calculations that aren’t accessible to non-professionals.
Risks of Inadequate Design:
- Structural failure and safety hazards
- Code violations and permit issues
- Costly construction delays and redesigns
- Insurance claim complications
- Long-term settlement and stability problems
Why Professional Foundation Design is Worth It
Safety and Structural Integrity: Professional engineers ensure foundations can safely support all anticipated loads throughout the building’s lifespan. This includes dead loads, live loads, wind loads, and seismic forces where applicable.
Code Compliance and Permits: Licensed engineers provide stamped drawings required for building permits. Their expertise ensures compliance with local building codes, preventing costly delays and rework.
Cost Optimization: Proper design optimizes material usage and construction methods, potentially saving thousands in construction costs. Engineers can suggest alternatives that maintain safety while reducing expenses.
Long-Term Performance: Professional design considers long-term factors like soil settlement, environmental conditions, and structural aging. This prevents future problems that could cost significantly more to address.
Risk Management: Licensed engineers carry professional liability insurance, providing additional protection for property owners.
Regional Pricing Differences
Columbus benefits from competitive Midwest pricing while dealing with unique regional challenges:
Columbus vs. Other Markets:
- Columbus: $1,500-$5,000 for residential foundation design
- Chicago: $2,000-$6,000 (higher urban costs, seismic requirements)
- Cincinnati: $1,200-$4,500 (similar soil conditions)
- Cleveland: $1,500-$5,500 (Great Lakes environmental factors)
- Coastal markets: $3,000-$10,000 (hurricane and seismic requirements)
Ohio-Specific Factors:
- Clay soil requires specialized analysis
- Freeze-thaw cycles affect foundation depth requirements
- Moderate seismic activity compared to other regions
- Established engineering infrastructure keeps costs competitive
The Foundation Design Process
Phase 1: Site Investigation Engineers conduct comprehensive site analysis including:
- Topographic surveys
- Soil borings and laboratory testing
- Groundwater assessment
- Environmental evaluations
Phase 2: Structural Analysis Using advanced software, engineers perform:
- Load calculations and distribution analysis
- Soil-structure interaction modeling
- Settlement predictions
- Stability assessments
Phase 3: Design Development Engineers create detailed foundation plans including:
- Footing dimensions and reinforcement
- Concrete specifications and strengths
- Connection details and construction methods
- Material schedules and quantities
Phase 4: Documentation and Permitting Final deliverables include:
- Stamped construction drawings
- Technical specifications
- Permit-ready documentation
- Construction administration support
Choosing the Right Engineering Firm
Key Qualifications to Look For:
- Licensed professional engineers (PE)
- Local experience with Columbus soil conditions
- Proven track record with similar projects
- Professional liability insurance
- Current knowledge of building codes
Questions to Ask Potential Engineers:
- What is your experience with Columbus-area projects?
- Can you provide references from recent clients?
- What software do you use for foundation design?
- How do you handle code compliance and permits?
- What is your typical project timeline?
FAQ – Structural Foundation Design
How long does foundation design take? Typical residential foundation design takes 2-4 weeks, depending on site complexity and engineer availability. Complex projects may require 6-8 weeks for complete analysis and documentation.
Do I need a geotechnical survey for my foundation design? Yes, geotechnical surveys are essential for proper foundation design. They provide critical soil data that engineers need to design safe, cost-effective foundations.
Can I modify my foundation design after construction starts? Changes during construction are possible but costly. Modifications require additional engineering analysis, permit revisions, and construction delays.
How often should foundation designs be updated? Foundation designs are typically project-specific and don’t require updates unless modifications are planned. However, periodic structural assessments may be recommended for older buildings.
What happens if soil conditions are worse than expected? If unexpected soil conditions are encountered, engineers may need to revise the foundation design. This can increase costs but ensures structural safety.
External Resources
For additional information on foundation design and engineering standards, consider these authoritative sources:
- SkyCiv Foundation Design Tutorials – Comprehensive guide to foundation design processes
- ASDIP Structural Software – Professional foundation design software and resources
- CTL Engineering Geotechnical Services – Local Columbus geotechnical expertise
Contact Spartan Wall Repair for Foundation Expertise
When your foundation needs professional attention, trust Spartan Wall Repair’s experienced team. With 15 years of experience serving the Columbus area, we understand the unique challenges of Central Ohio’s soil conditions and building requirements.
Why Choose Spartan Wall Repair:
- 5.0-star rating from 43 Google reviews
- 15 years of experience in Columbus-area foundation solutions
- Comprehensive foundation assessment and repair services
- Licensed and insured professionals
- Emergency services available
Our Foundation Services:
- Professional foundation inspections
- Structural analysis and assessment
- Foundation repair and reinforcement
- Waterproofing and drainage solutions
- Preventive maintenance programs
Get Started Today: Contact Spartan Wall Repair for a thorough foundation evaluation and honest recommendations based on years of local experience.
📍 Location: 14191 State Rd, Ostrander, OH 43061
📞 Phone: (614) 368-7612
🌐 More Information: Google Business Profile
Operating Hours:
- Monday-Friday: 8:00 AM – 6:00 PM
- Saturday: 8:00 AM – 6:00 PM
- Sunday: Closed
Stay informed with helpful tips and industry insights:




